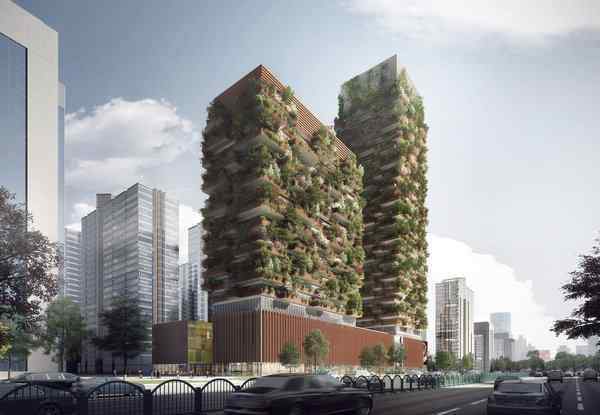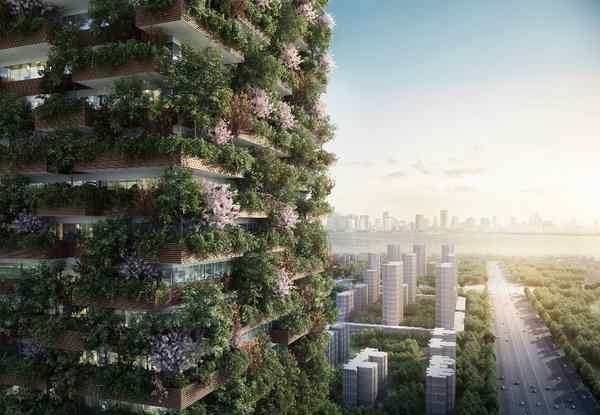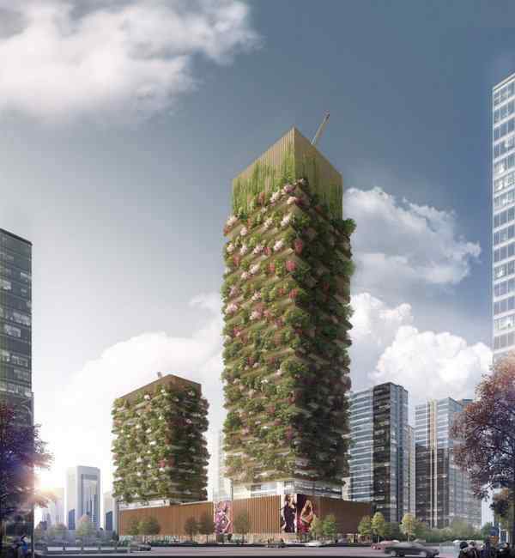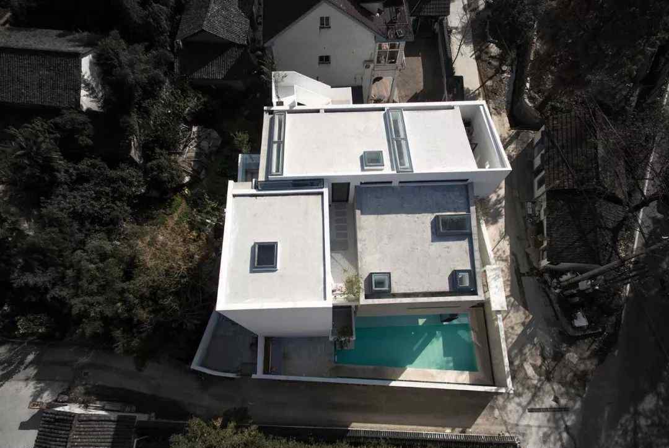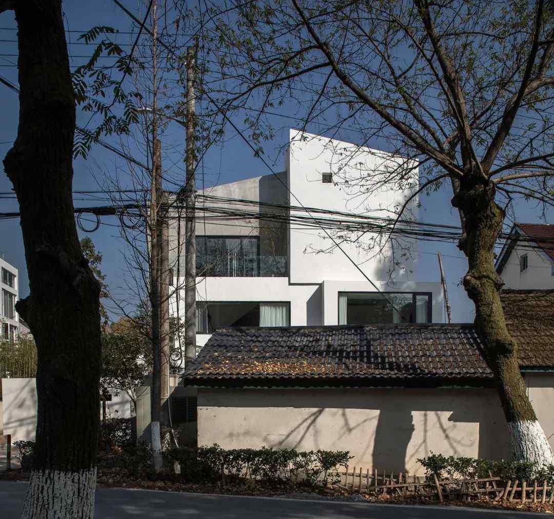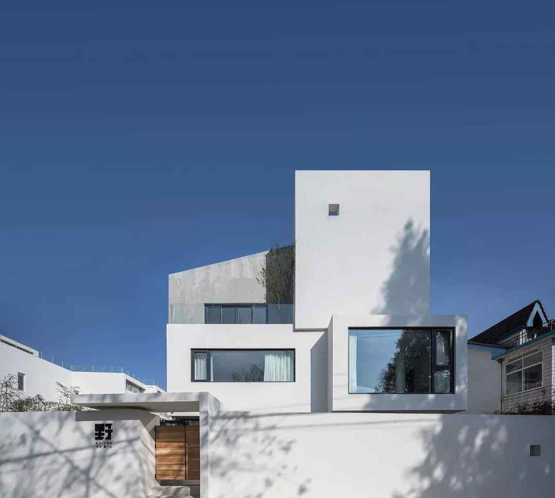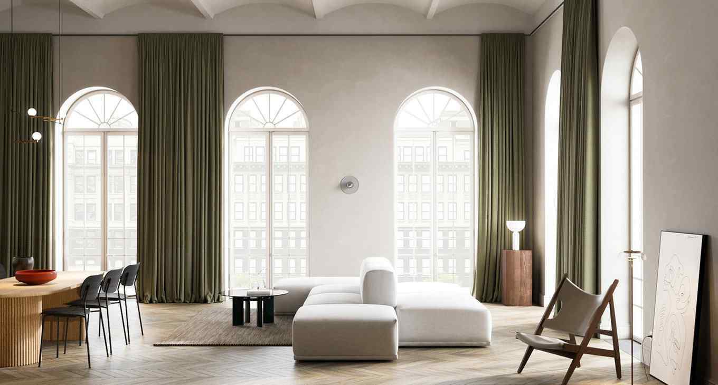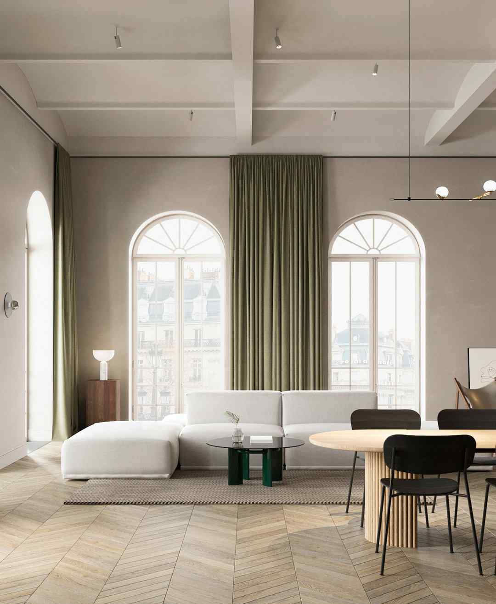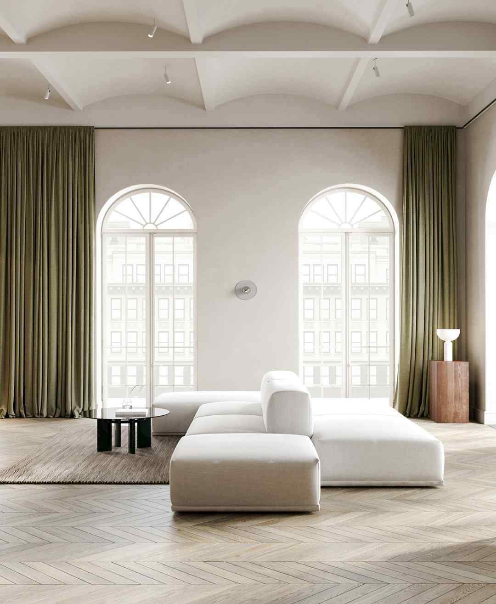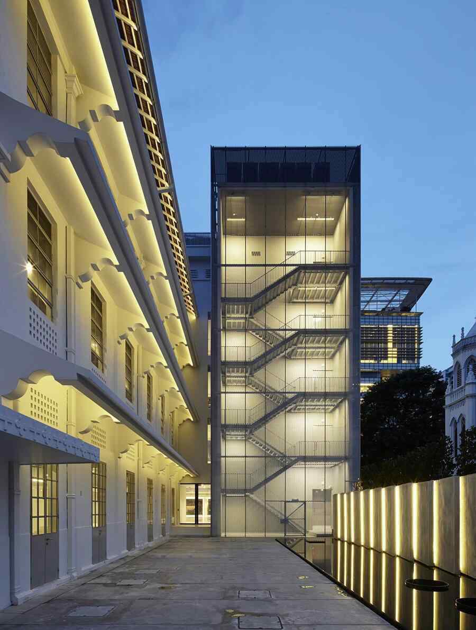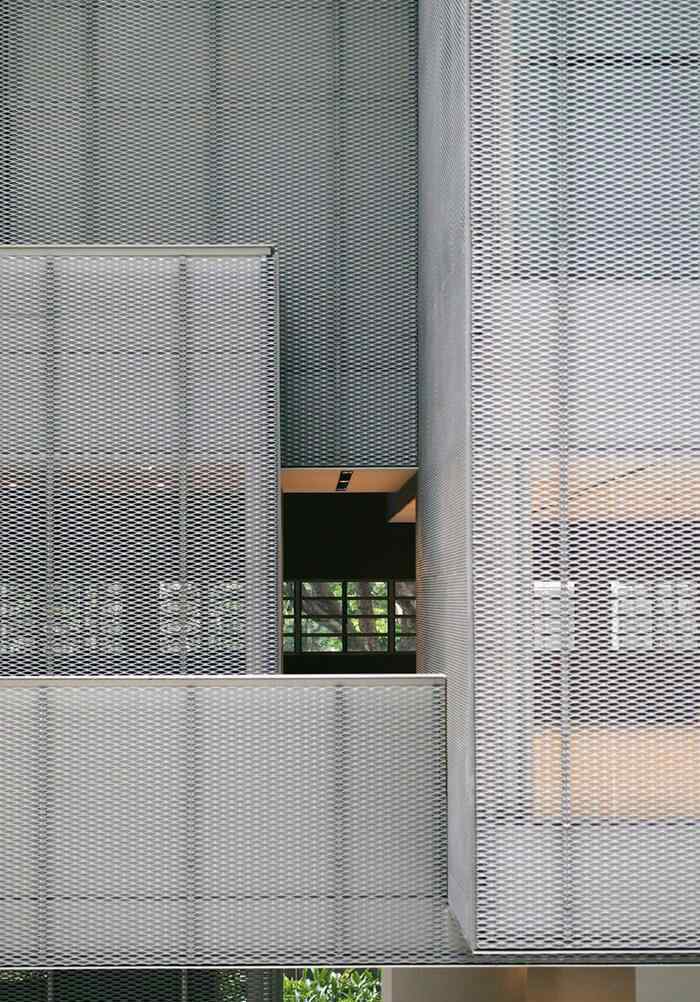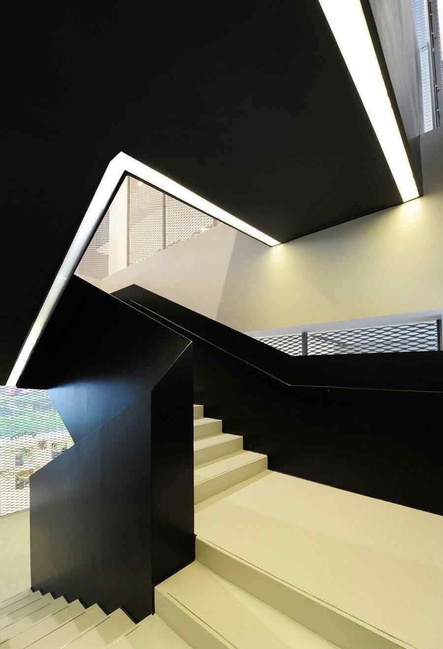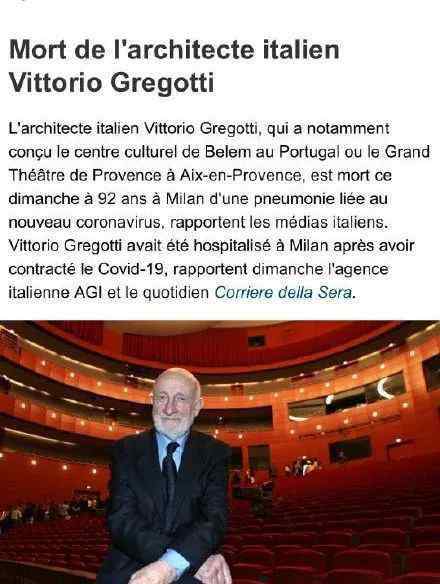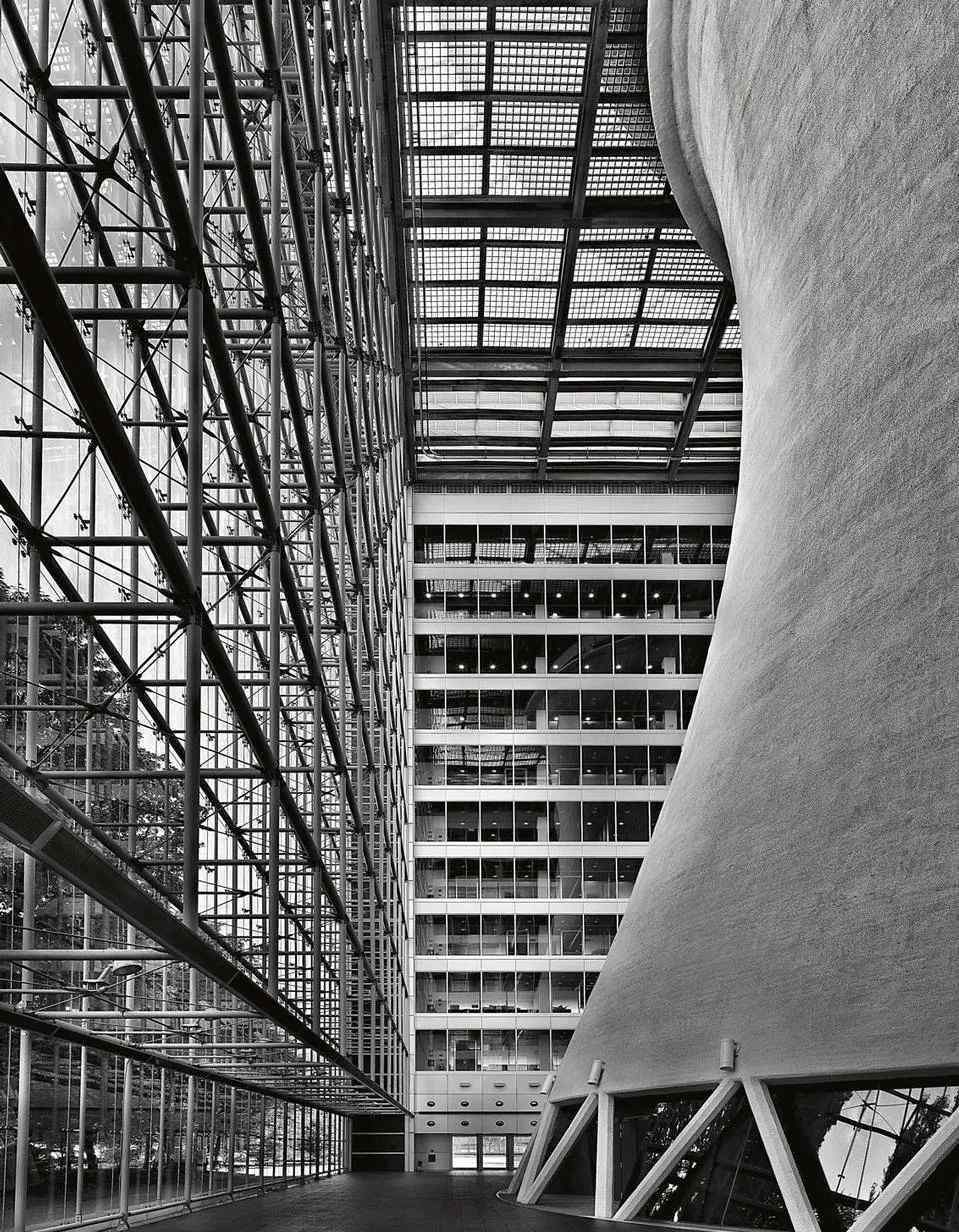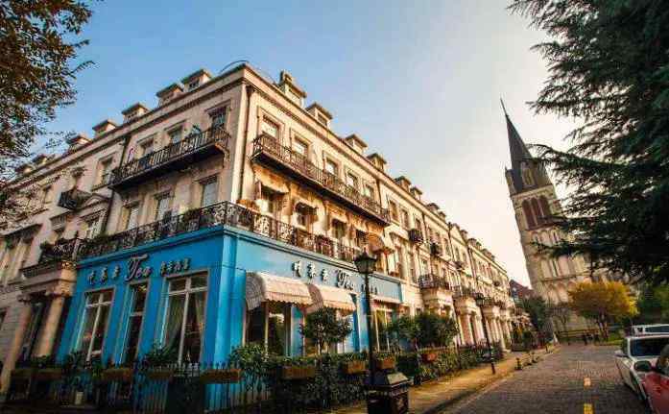▲ 点击上方蓝字“民宿设计秀”,关注公众号回复数字“1”获取100套精品民宿设计案例图文 | 来源网络For more than 200 years, the Yellow River has been the witness of the vitality supply and intertwi
▲ 点击上方蓝字“民宿设计秀”,关注公众号
回复数字“1”获取100套精品民宿设计案例
图文 | 来源网络
For more than 200 years, the Yellow River has been the witness of the vitality supply and intertwined context of Dawan village. In the long history, it is not only a natural cutting at the border, but also a channel connecting the culture and economy of the western region. It is a rare landscape resource combining the Yellow River and the desert.
200多年以来,黄河一直是大湾村这座古村落生命力的供给以及文脉交织的见证。它在历史长河中不仅是边关天堑,同时也是连接西域文化和经济的通路,是黄河与沙漠相结合的稀有景观资源。
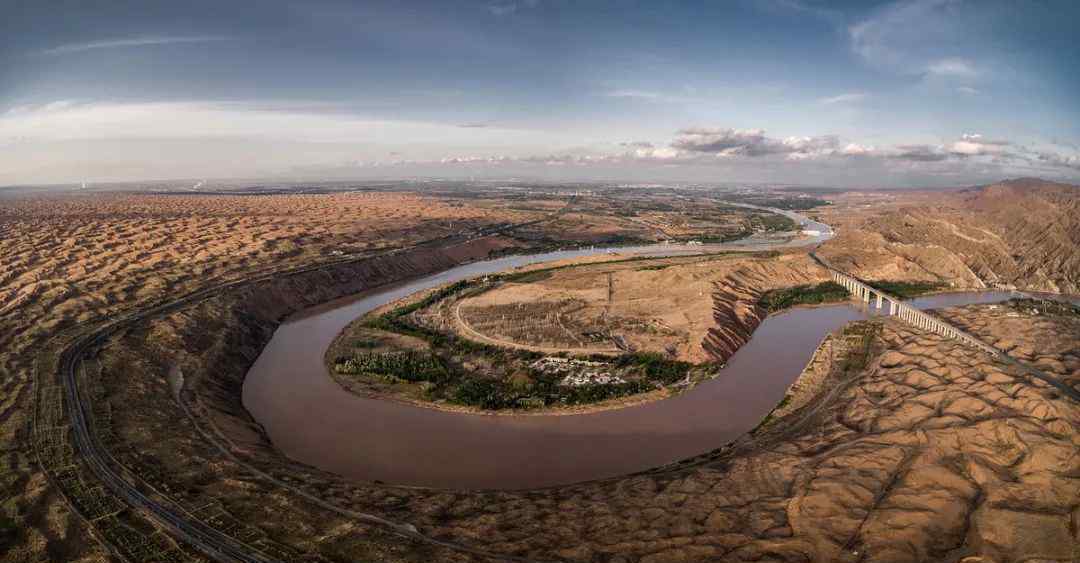

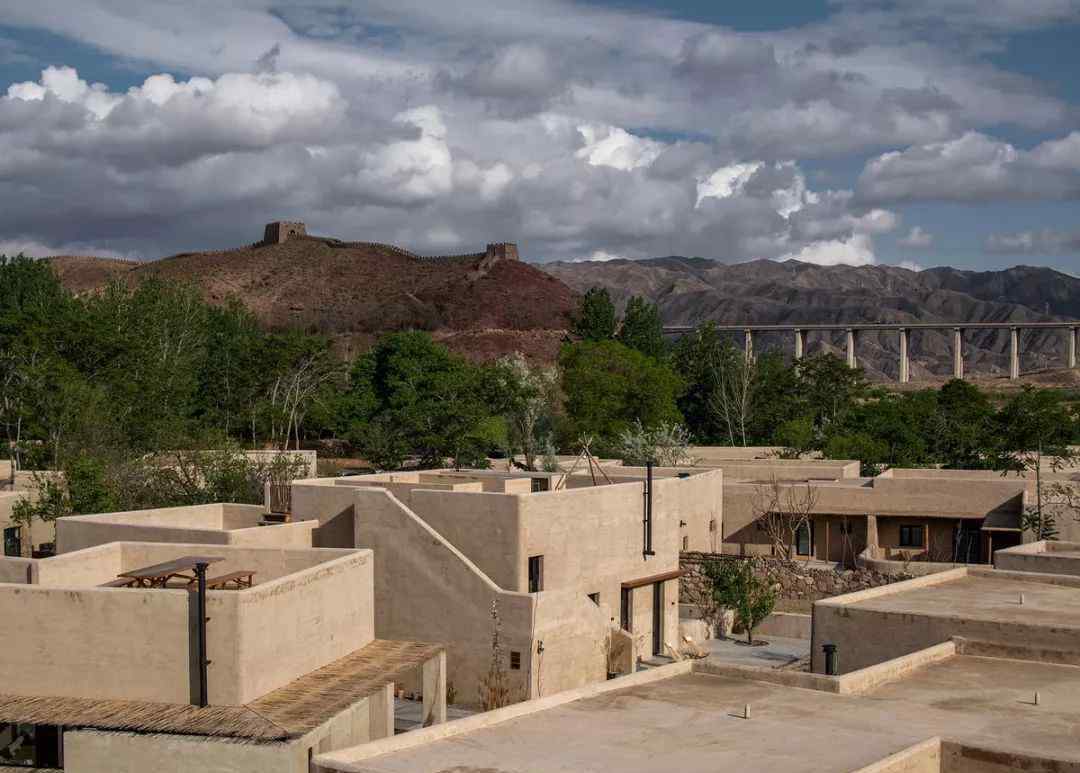
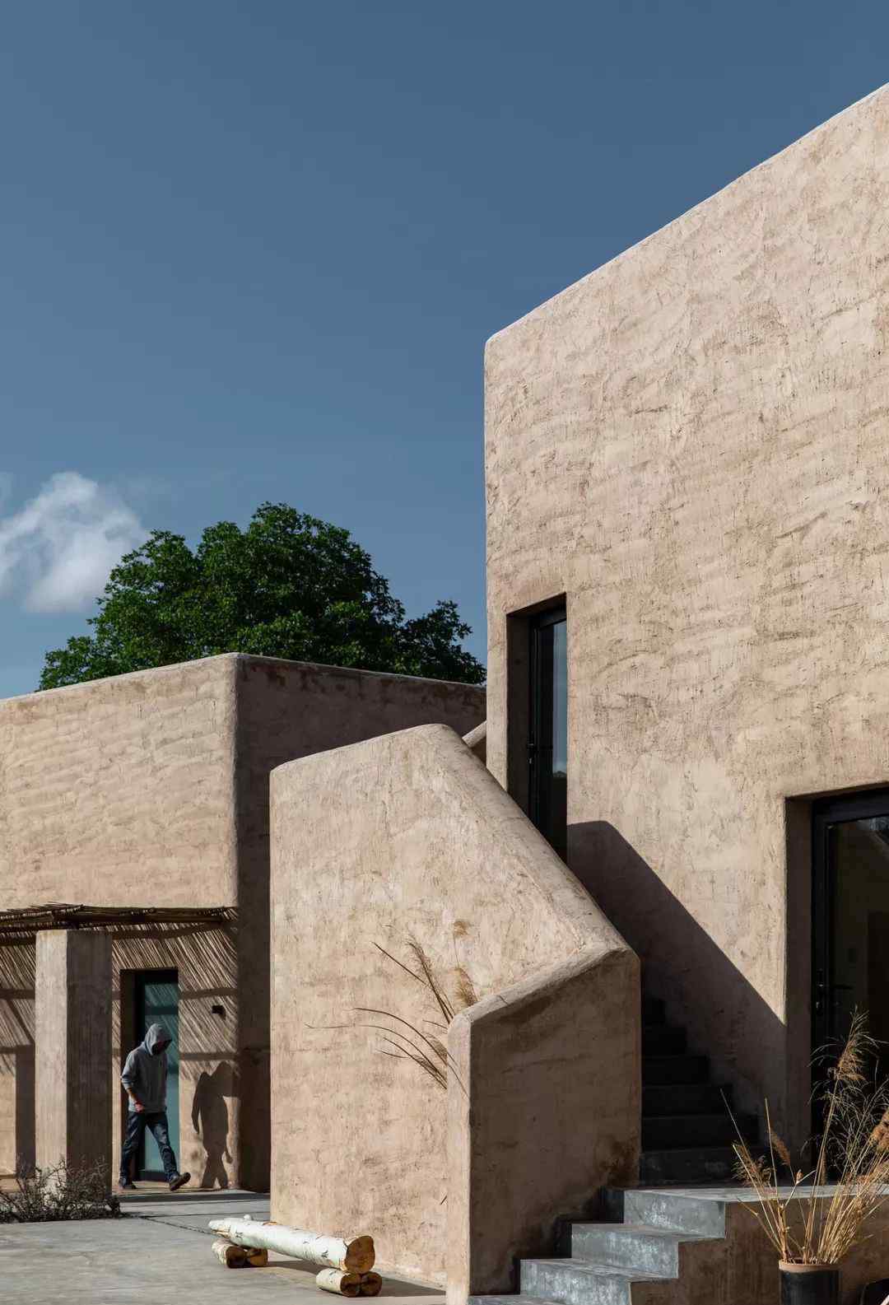
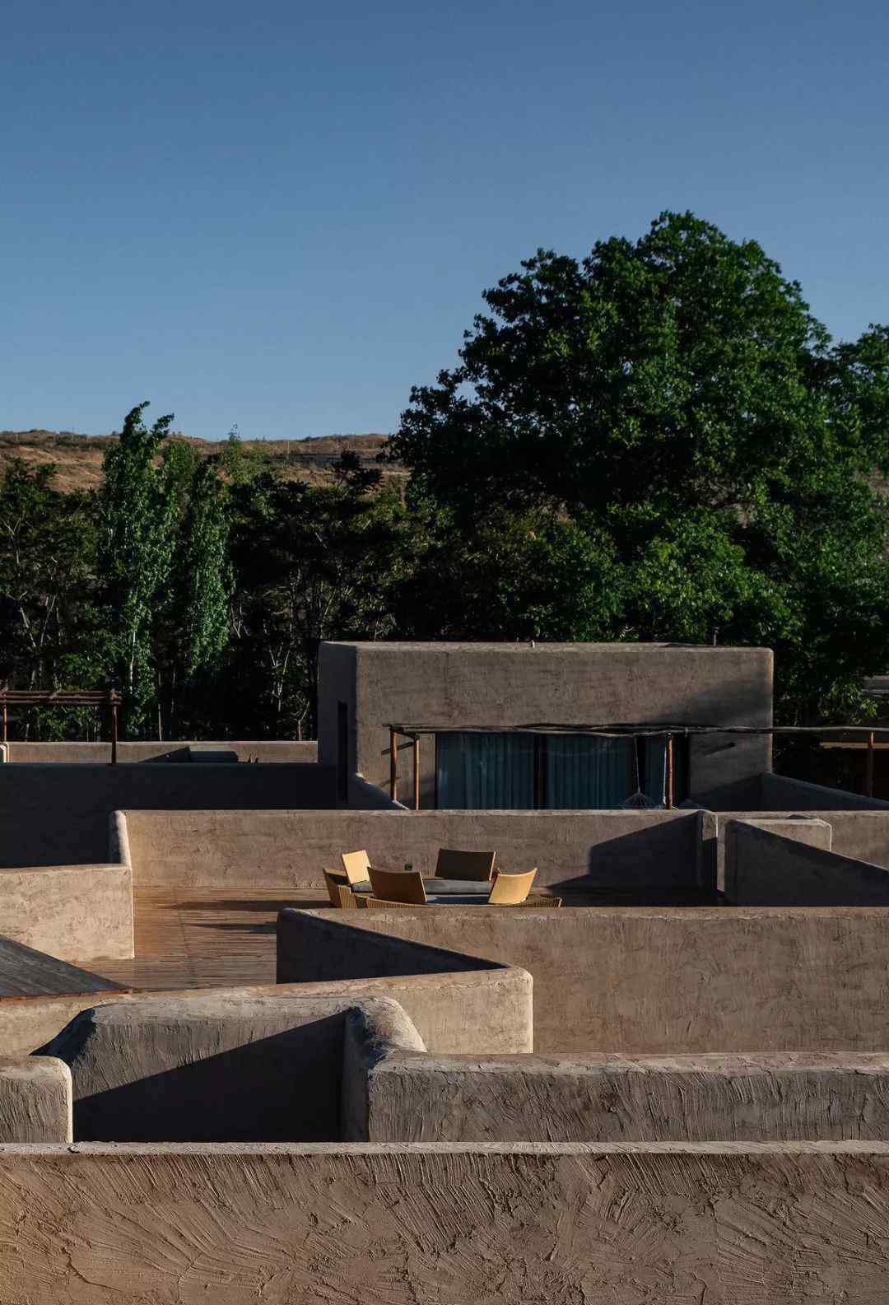
▲ 前期素材
The project is located on the Bank of the Yellow River. We don"t want to build an ambitious landmark building, but we want to hide the building in the nature and achieve the balance between the building and the nature with humility and awe. Daluozhiye has planned 15 guest rooms here, taking the Yellow River and fruit forest as the specific conditions of each room. Das lab excavates the character of space in each different environment, there is no uniform room type. Experiment with different models, scales and materials, and reexamine the relationship between man and nature.
项目位于黄河岸旁,我们不想打造一个野心勃勃的地标式建筑,而是希望能够将建筑隐匿于自然,用谦和与敬畏实现建筑和自然的平衡。大乐之野在这里规划了15间客房,把遥望黄河、果林作为每间客房的特定条件。DAS Lab在每个不同的环境中挖掘空间的性格,没有统一的房型。试验不同的模型、尺度和材质,重新审视人与自然的关系。
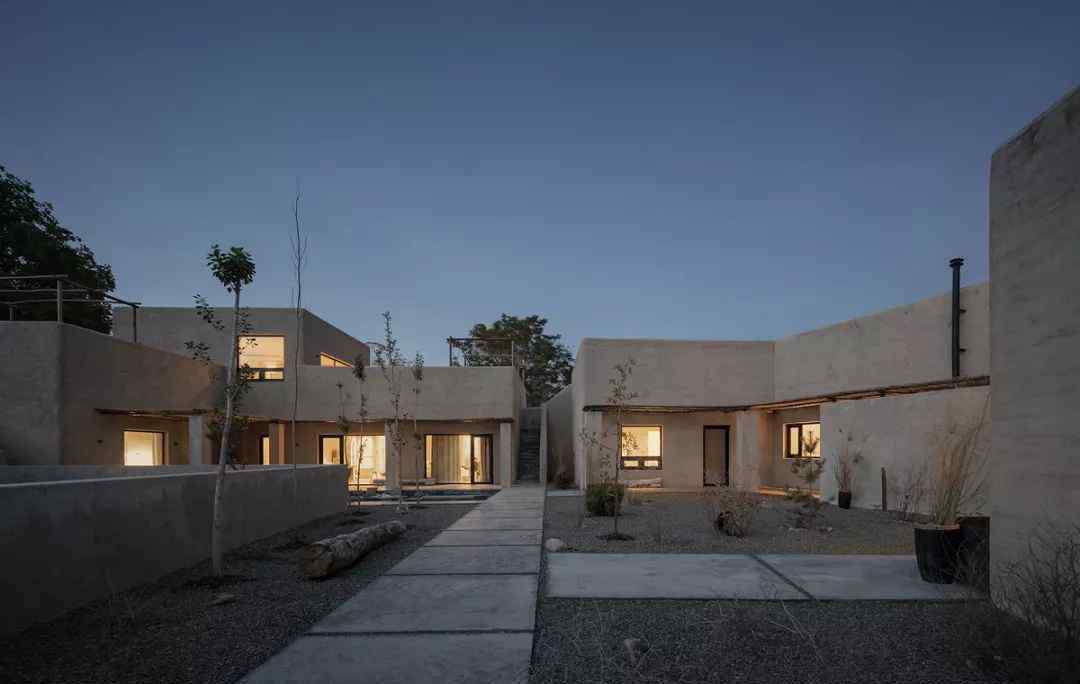

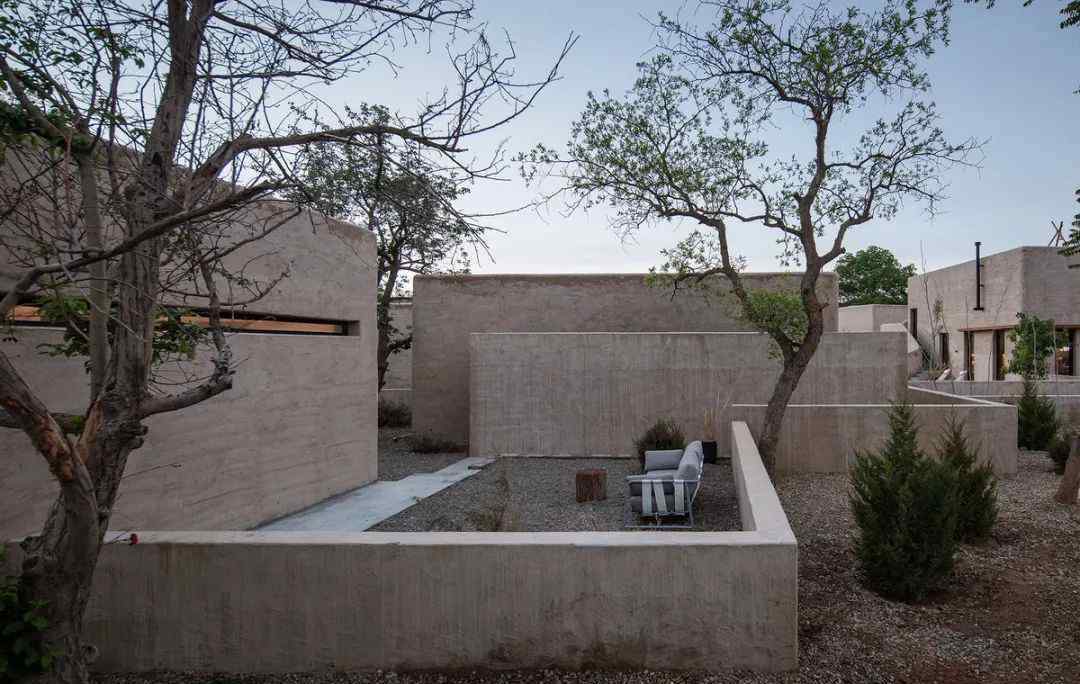
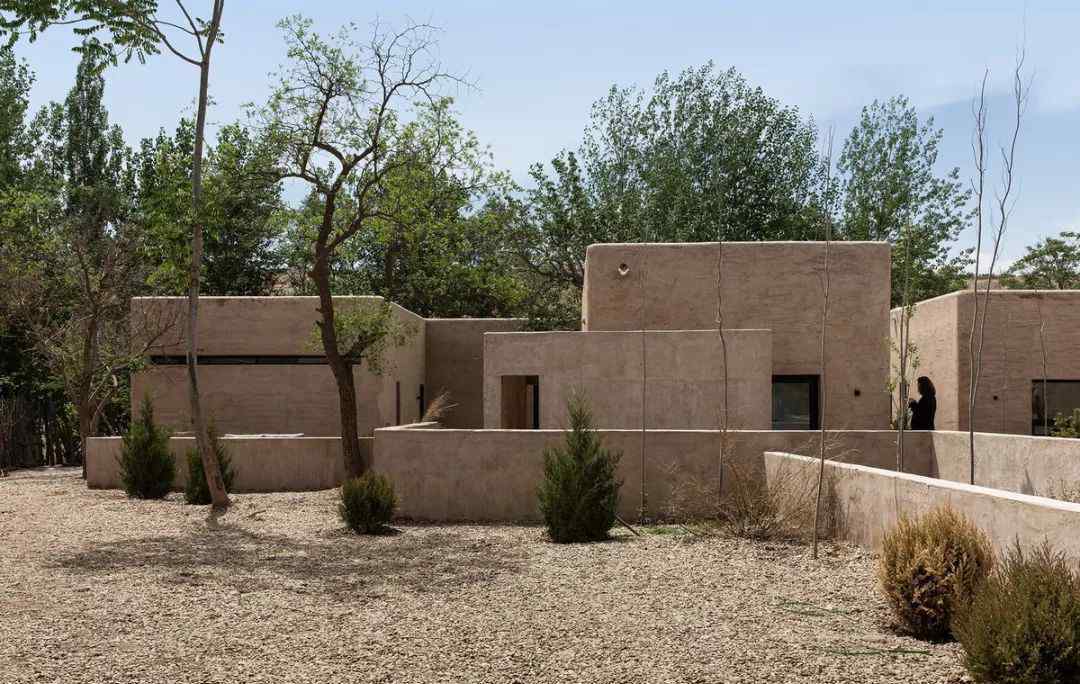
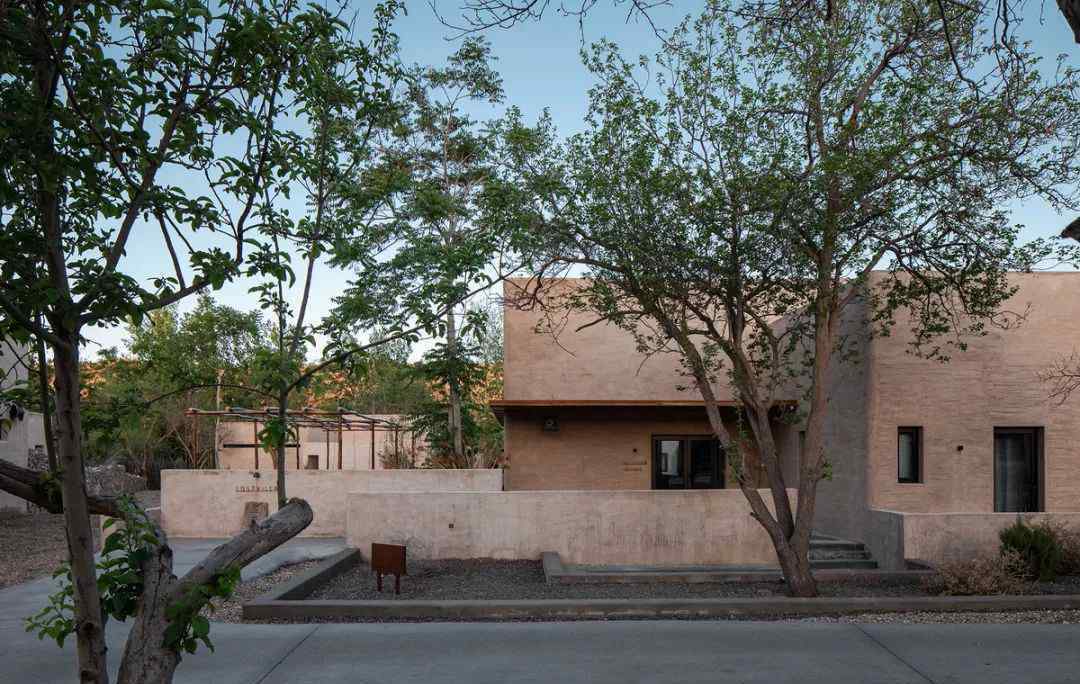
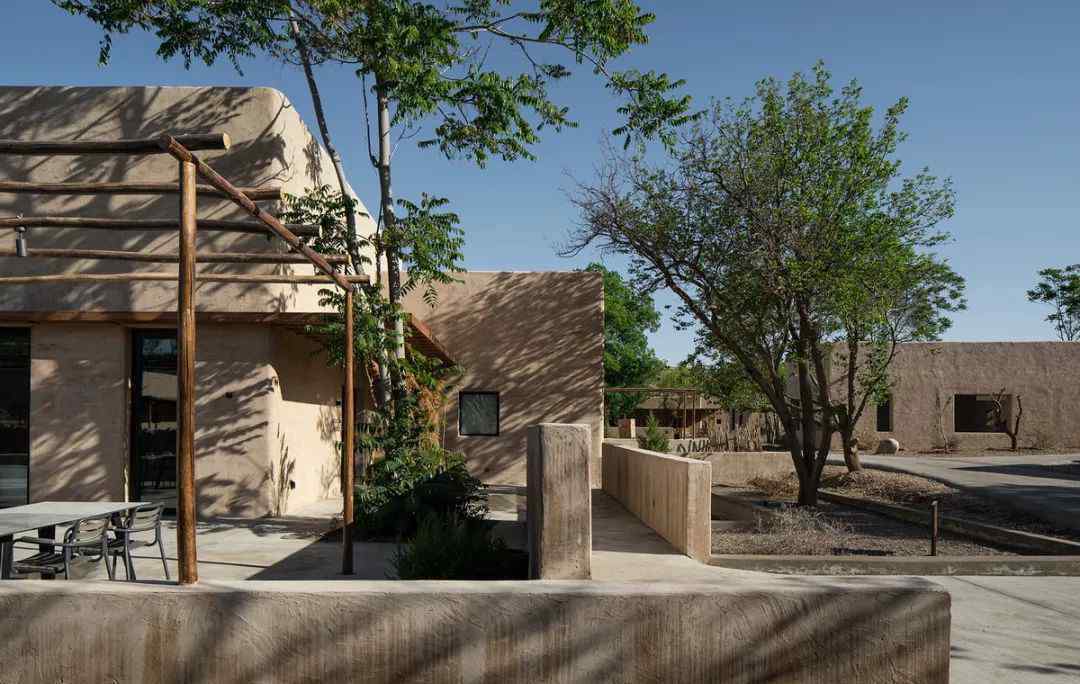
建筑基本遵循当地民居风貌,平屋、露台、院落、苇杆檐廊,将户内活动的更多可能性延伸至户外。
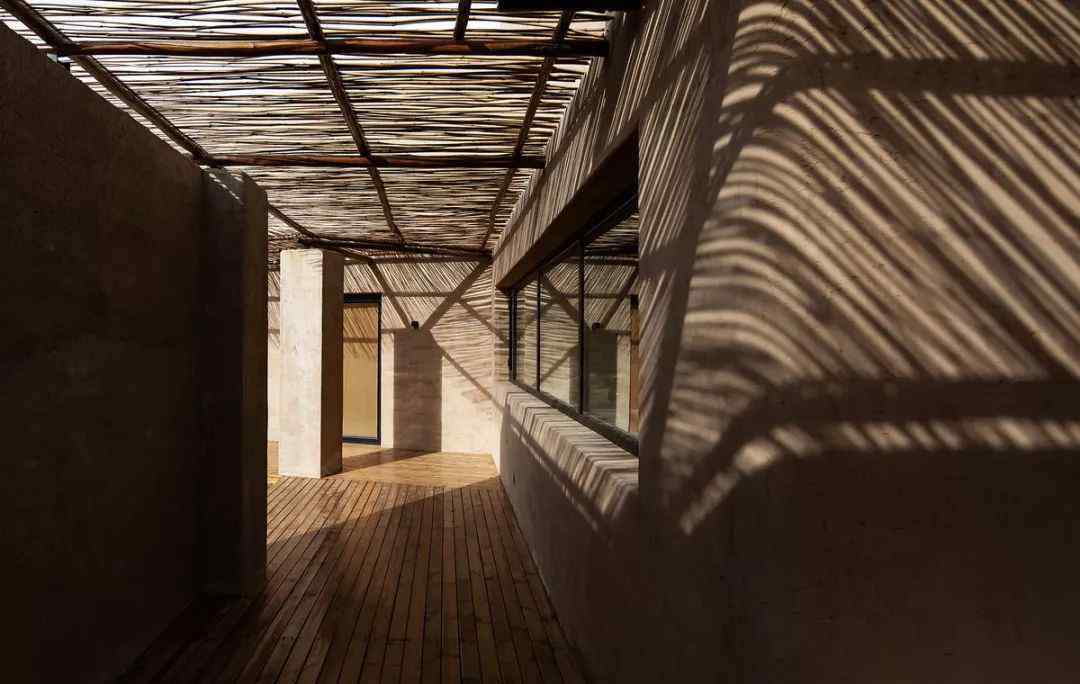

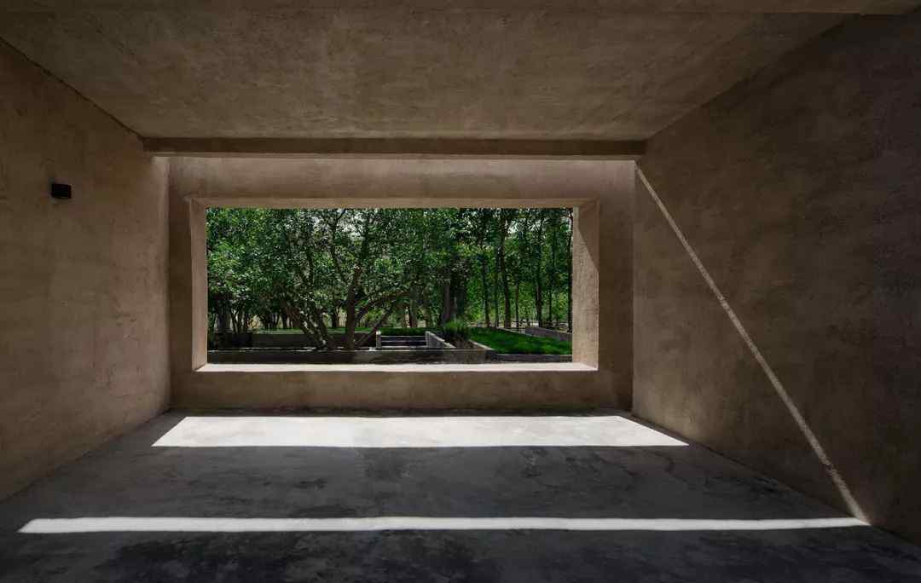
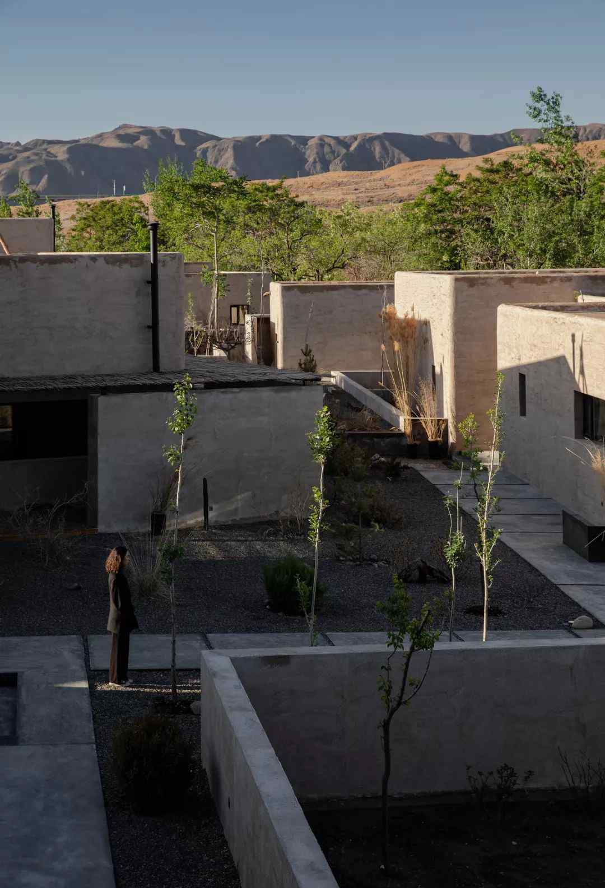
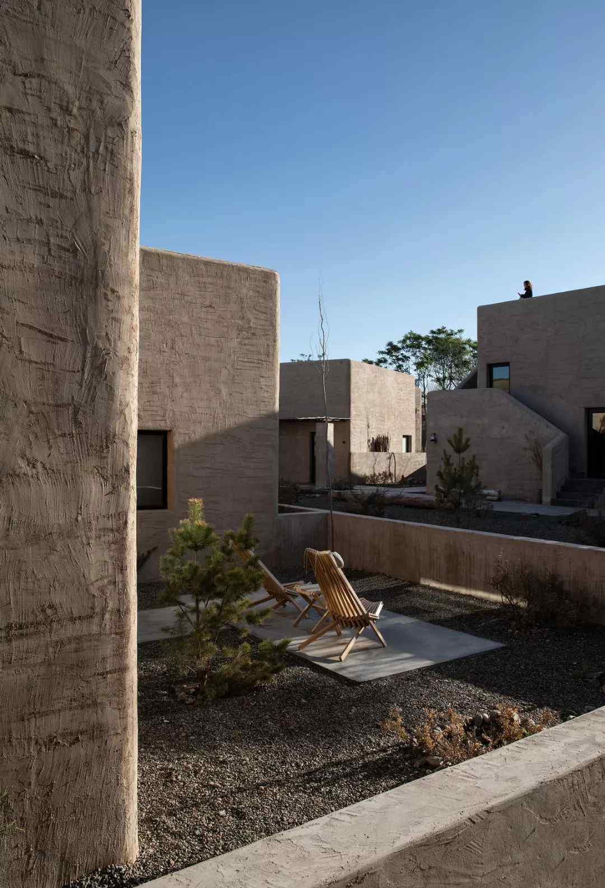
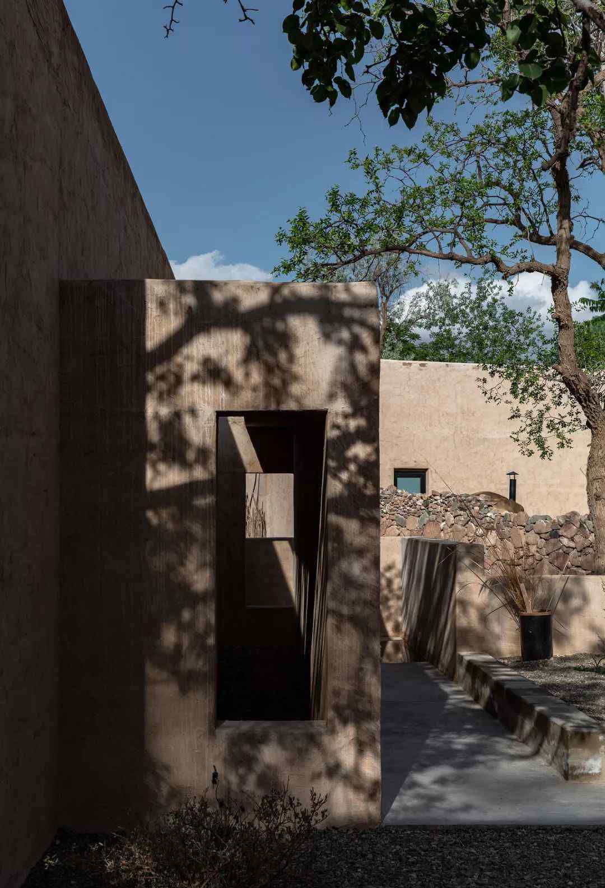
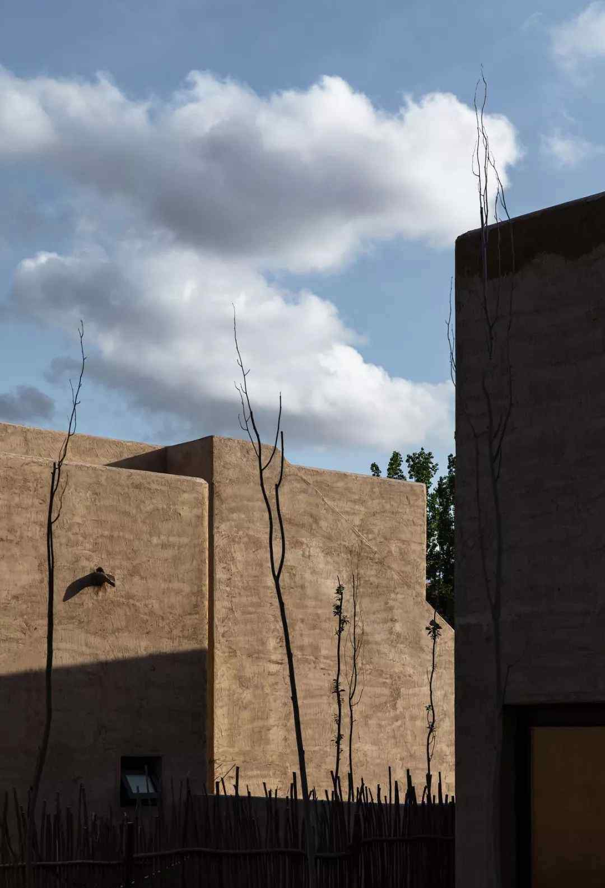
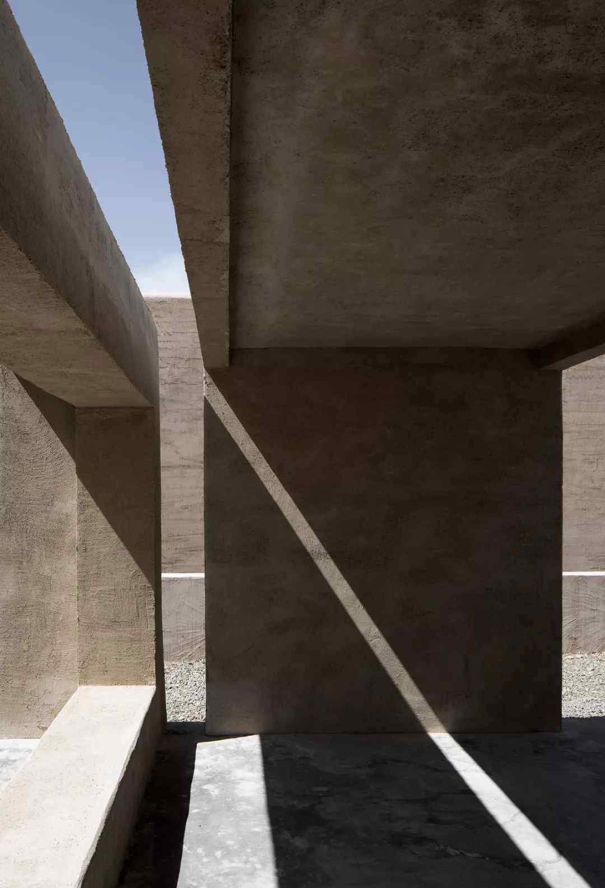
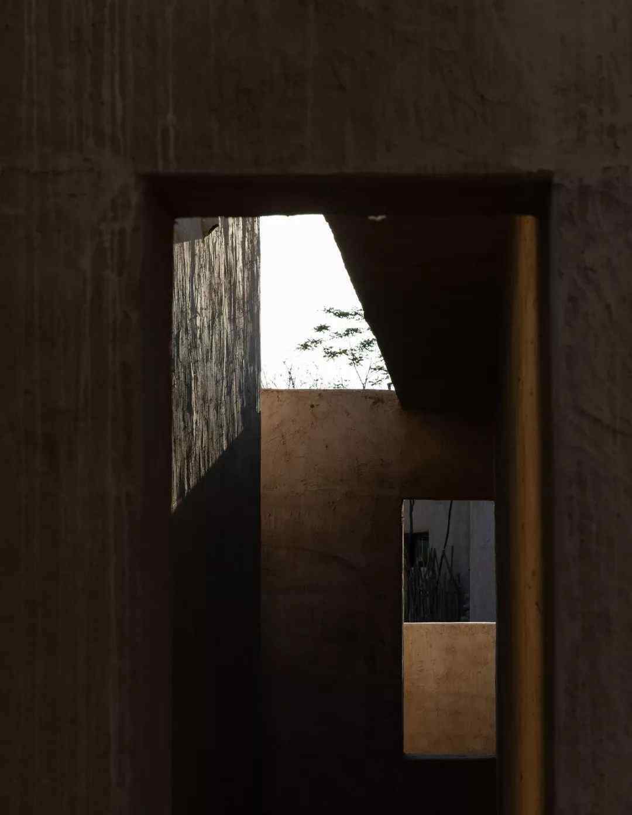
On the exterior wall, we use the special technology of cement mortar plastering to restore the local ramming wall construction texture. Thus, it creates the "old" which seems to be close to but will not collapse after a long time of wind, rain and sunshine.
在外墙上我们运用了水泥砂浆抹泥的特殊工艺还原当地夯土墙的建筑肌理。从而创造了似久经风雨日照后,接近却不会崩坏的“旧”。
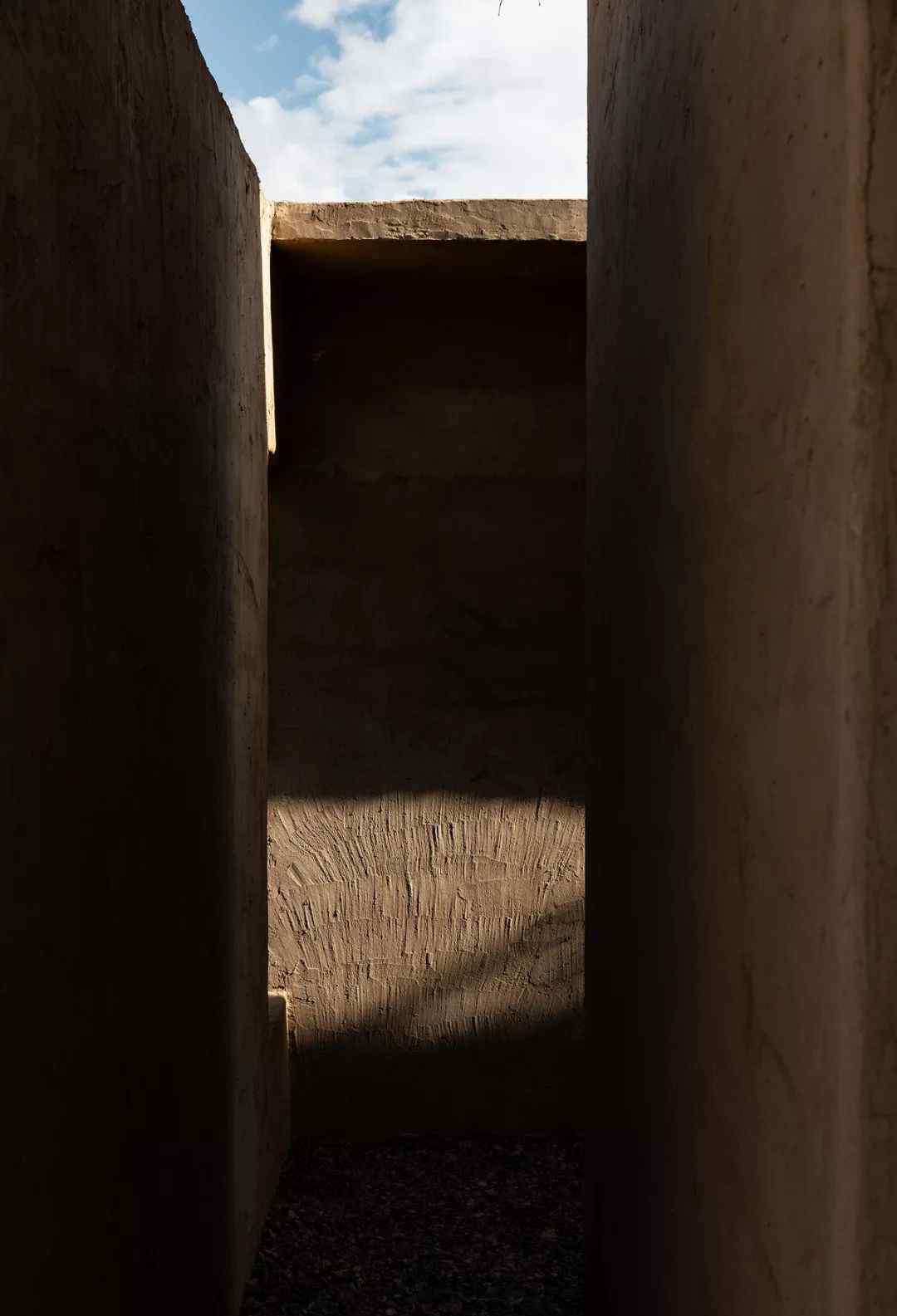
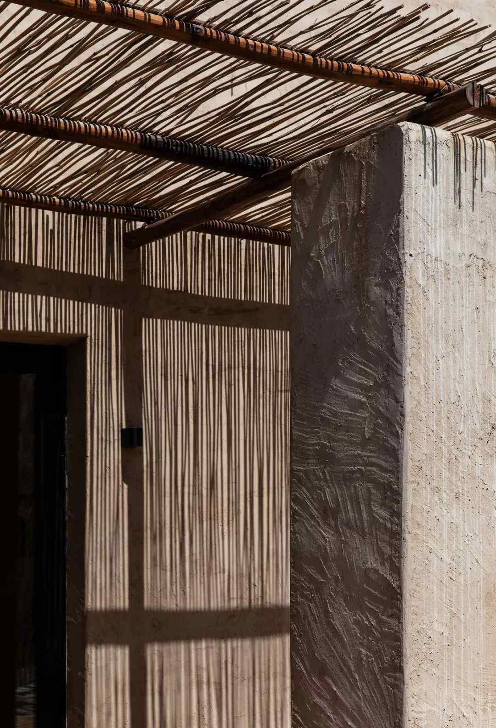
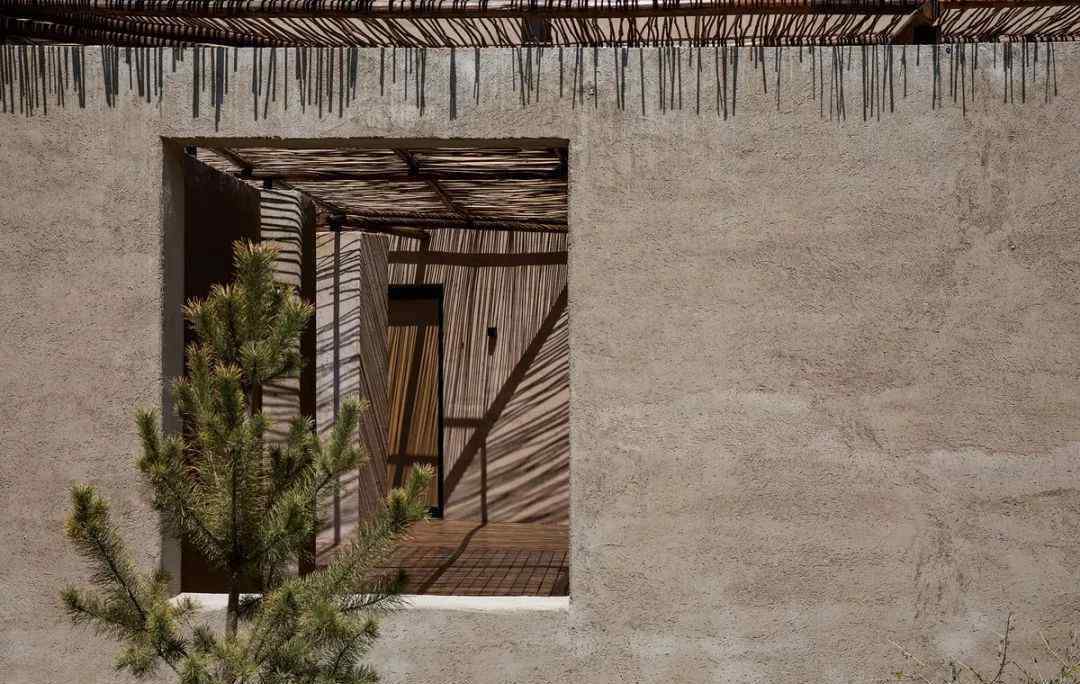
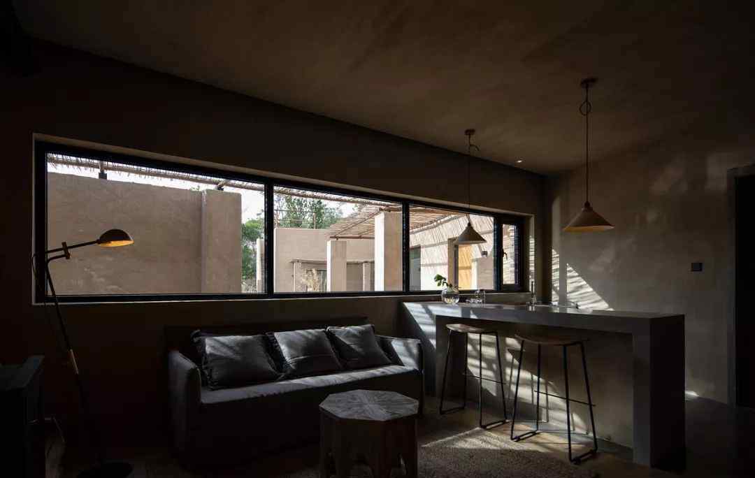
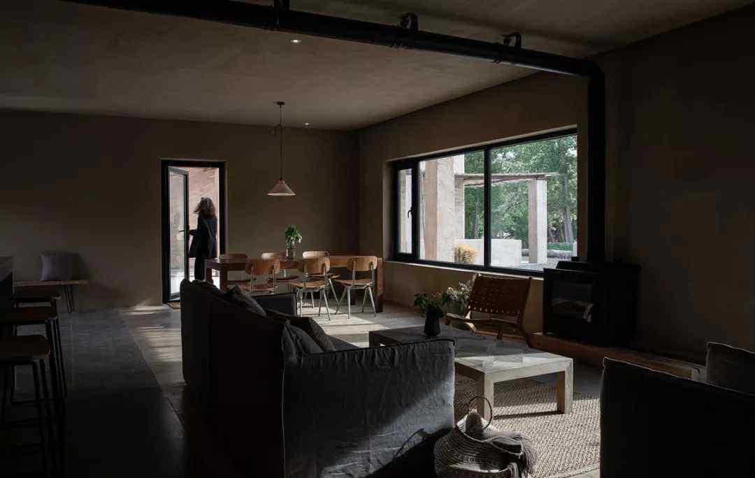
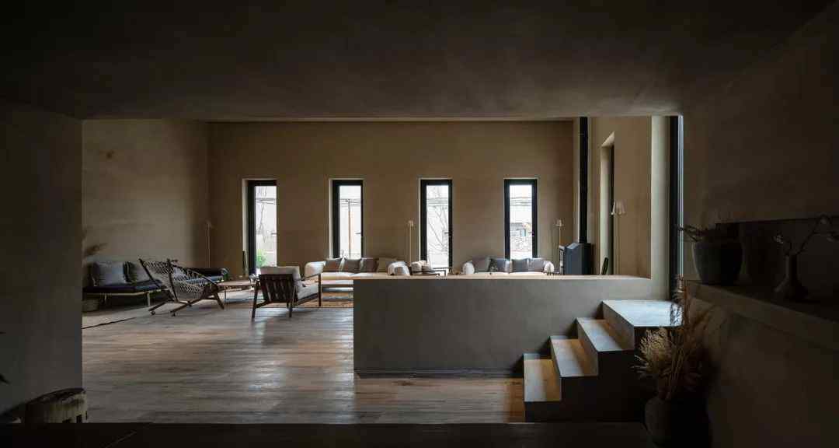
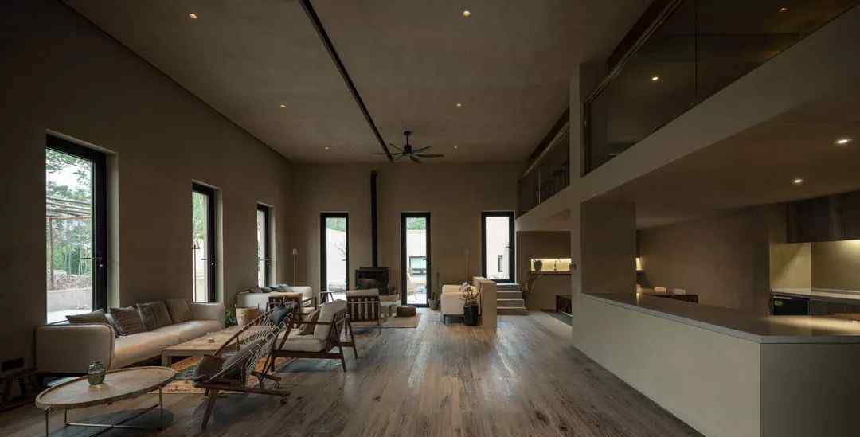
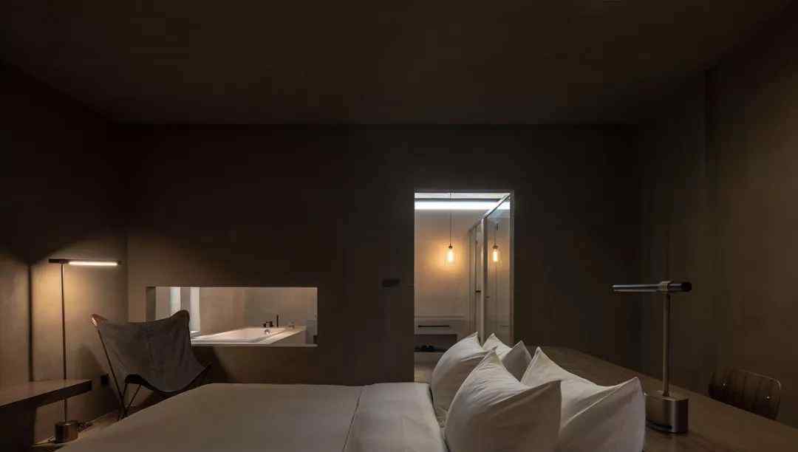
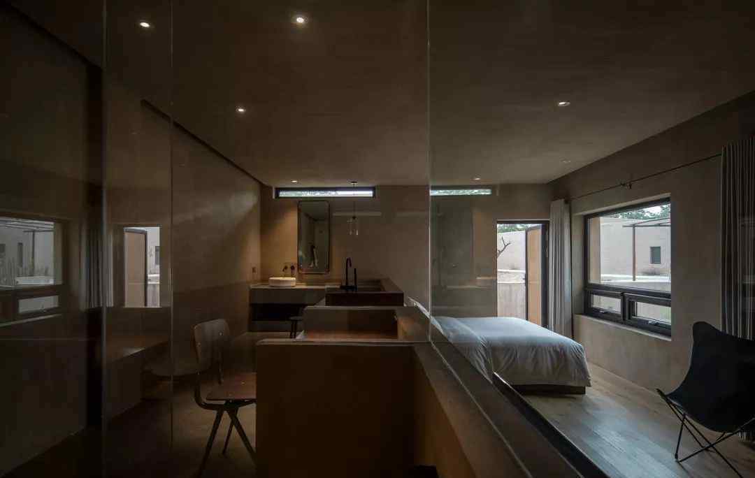
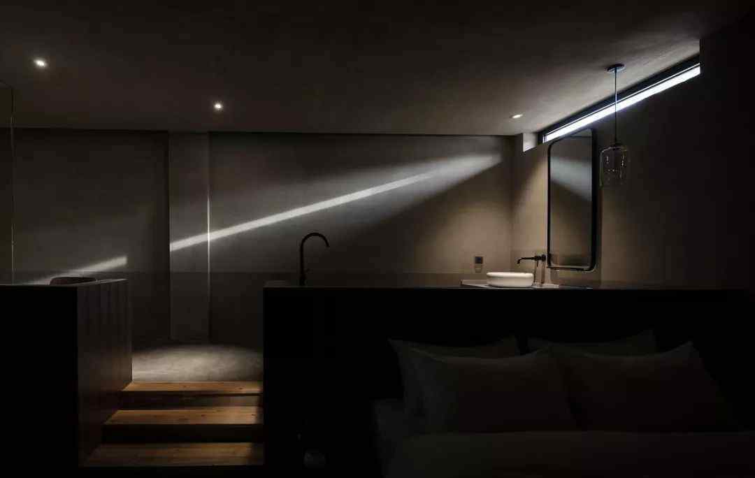
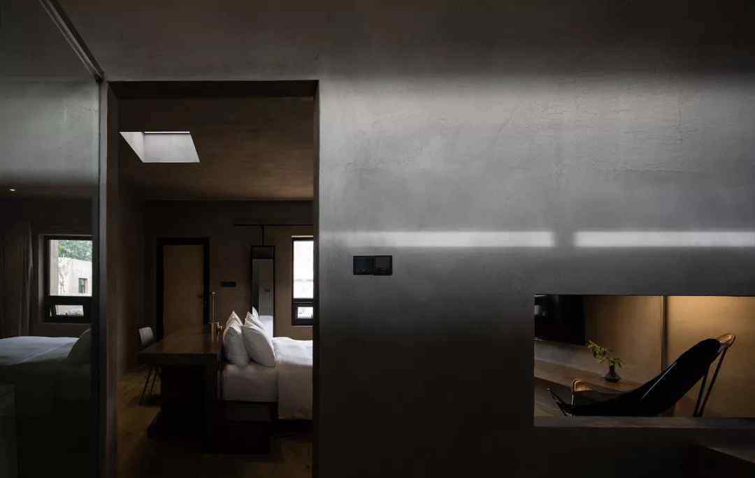
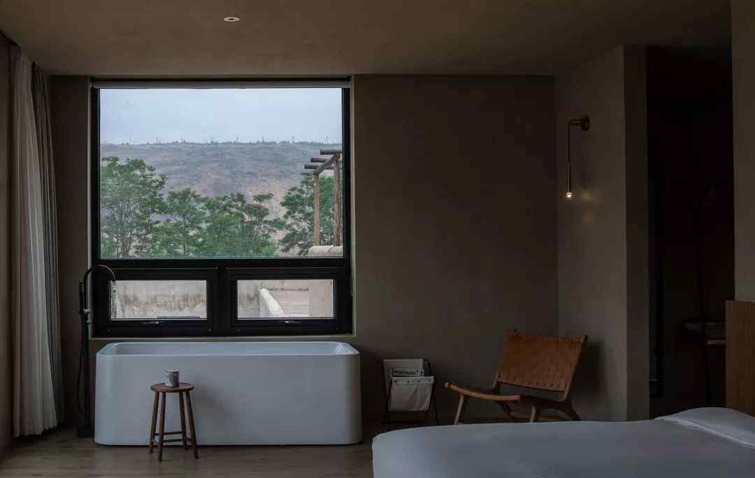

In the design of parent-child room, the designer thinks that such a space should not only satisfy the freedom of children"s play, but also solve the function of adults" living. Therefore, an entertainment space suitable for children is built in the mezzanine. It is a little inconvenient for adults to enter, but children can enjoy the space.
在亲子房的设计中,设计师认为,这样的空间既要满足孩子玩乐的自由度,又要解决成人的居住的功能性。于是在夹层中打造了一个适宜孩子尺度的娱乐空间,大人进入其中会略感不便,孩子却能在其中感受空间的乐 趣。
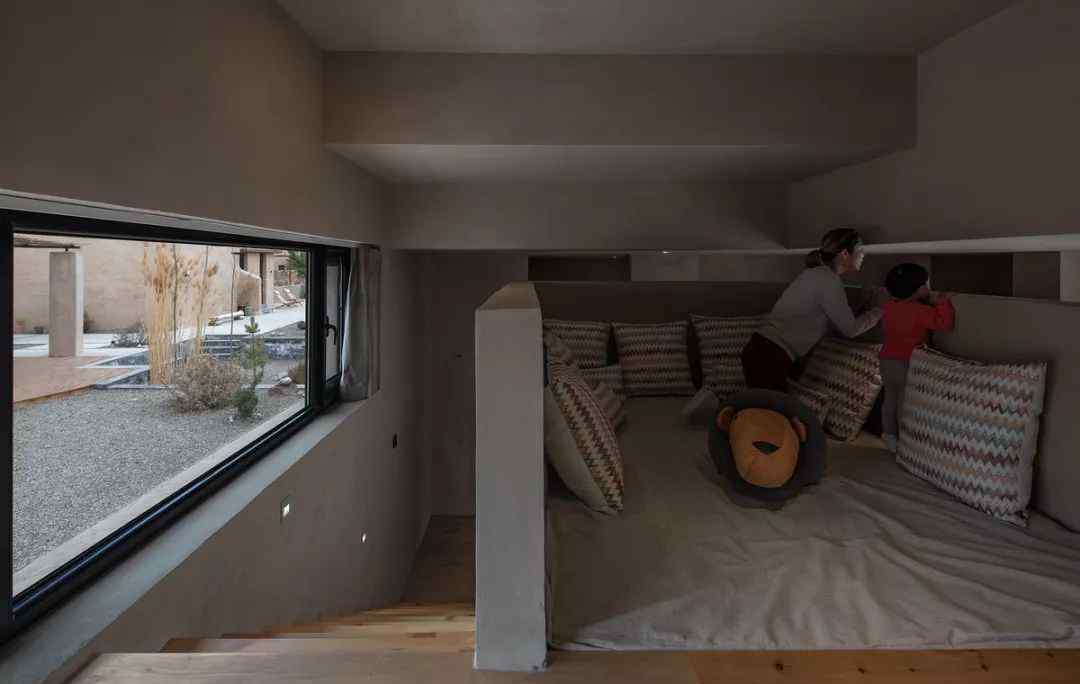
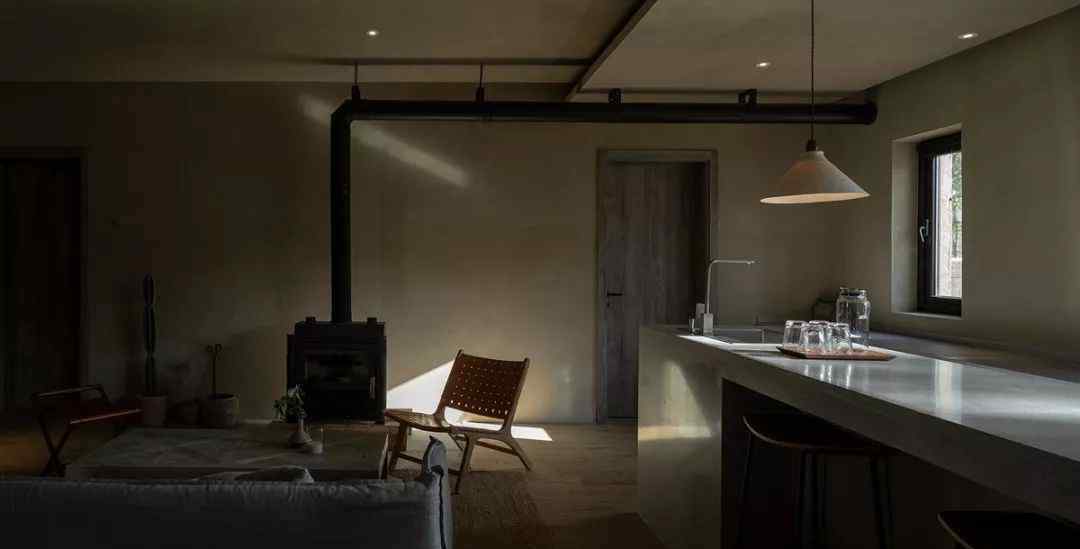


项目图纸
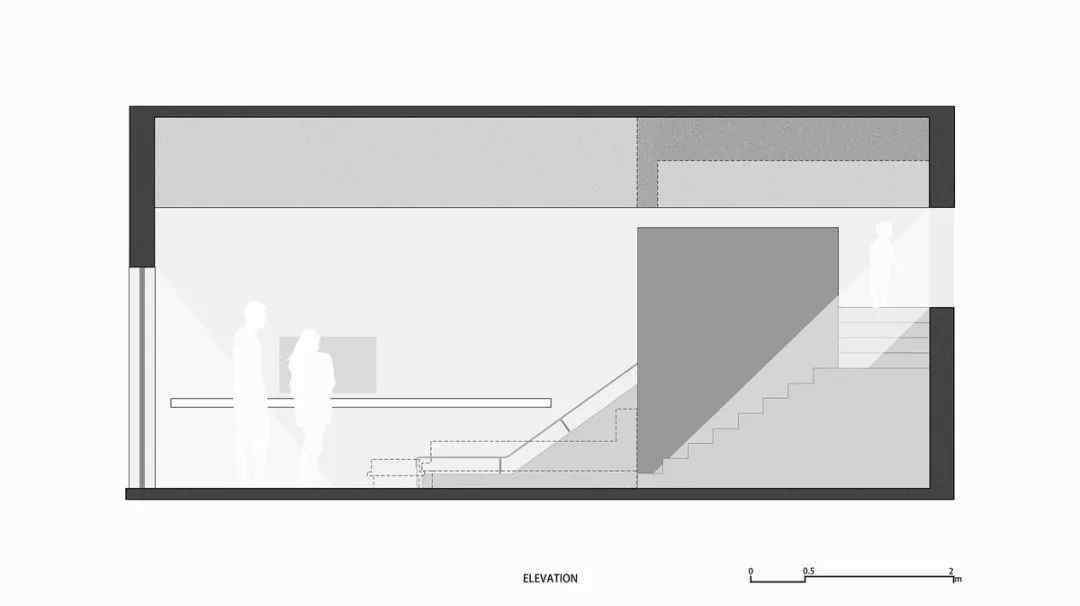
▲ 立面图1
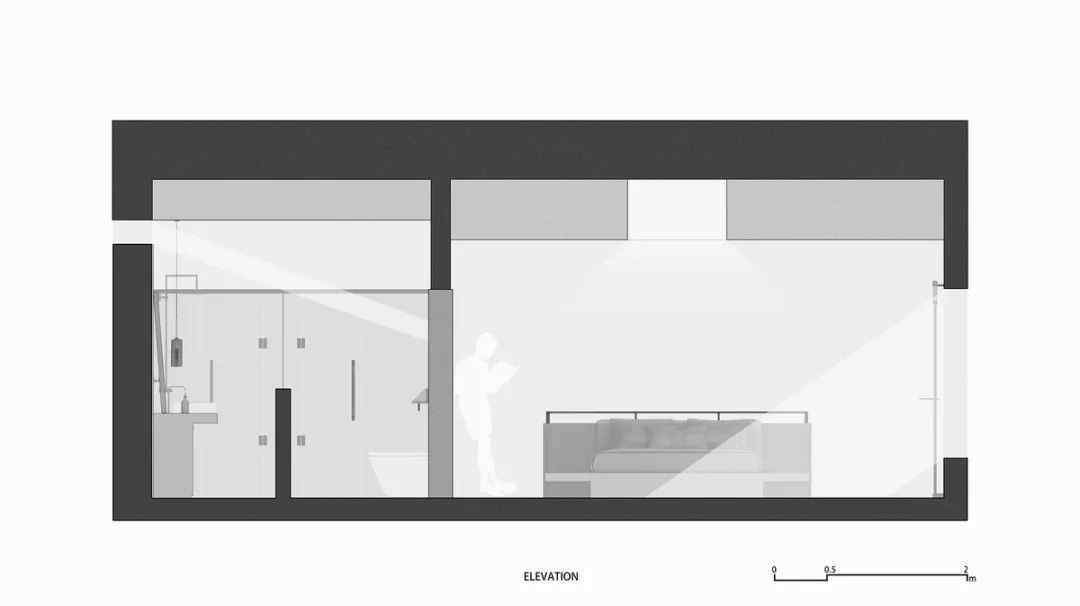
▲ 立面图2
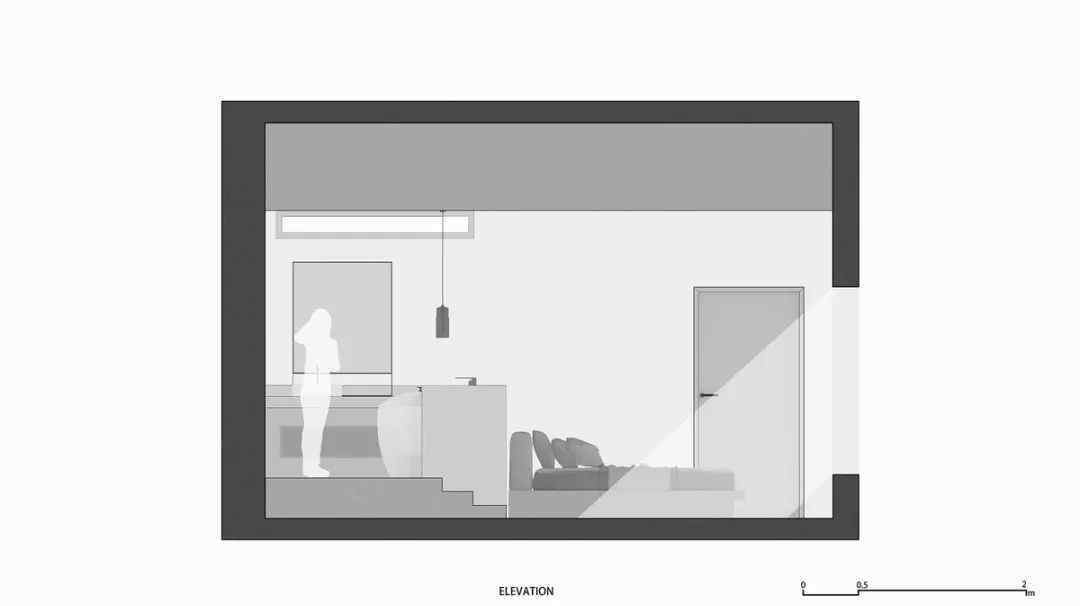
▲ 立面图3

▲ 鸟瞰图
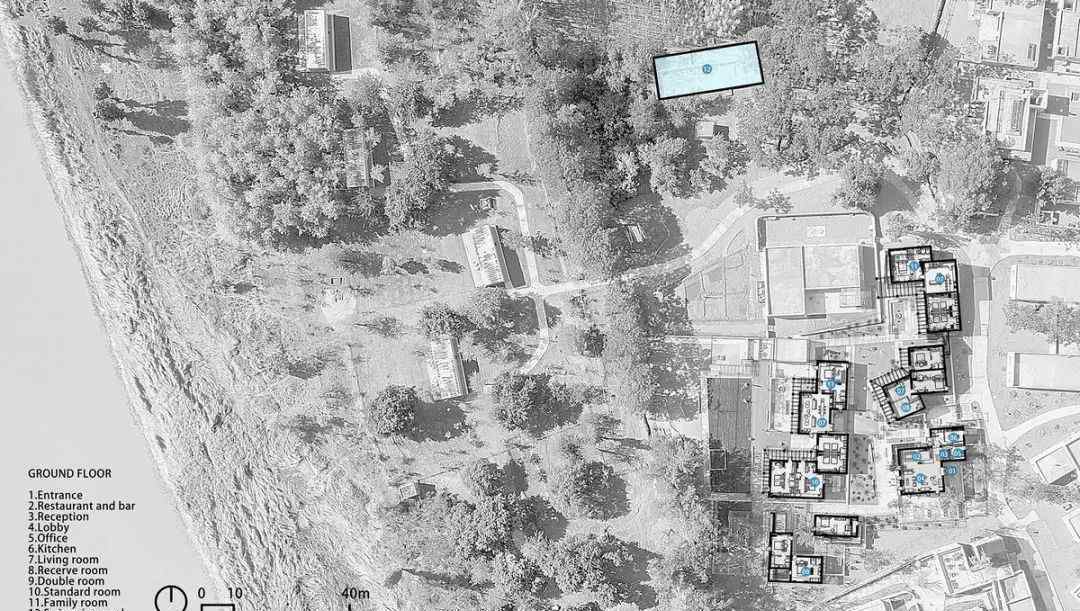
▲ 一层平面图
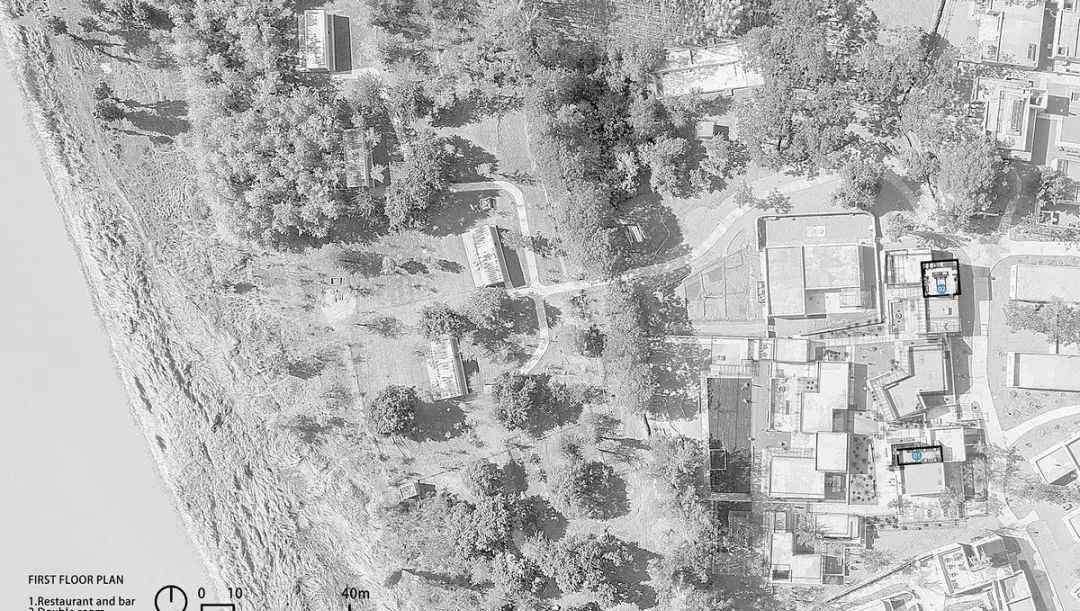
▲ 二层平面图
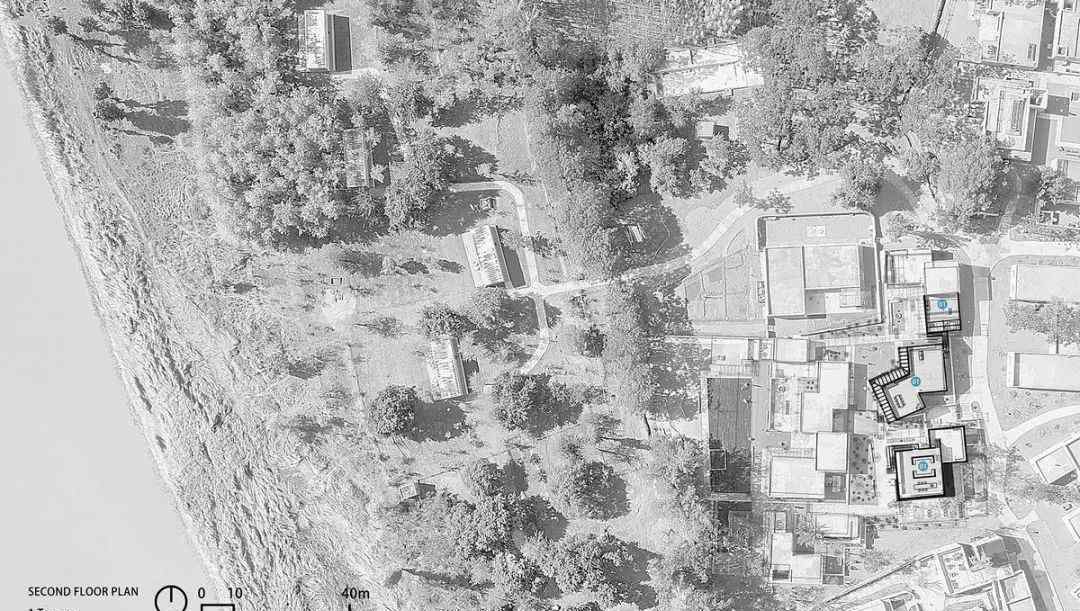
▲ 三层平面图
项目信息
项目名称:大乐之野-中卫精品民宿项目
项目地点:宁夏中卫市沙坡头区
建筑及室内设计:DAS Lab
主持设计师:李京泽
设计团队:谢朕、向国、段晶晶、陆张瑜
业主:宁夏中卫大乐之野酒店管理有限公司
主要用材:水泥、水磨石(洚弘水磨石)、木饰面(北冉)、实木板(臻藏古木)
建筑面积:2000 m2
设计时间:12/2017-04/2018
建造时间:05/2018-03/2019
摄影:是然建筑摄影 / 苏圣亮
撰文及图纸由DAS Lab提供
往期精选
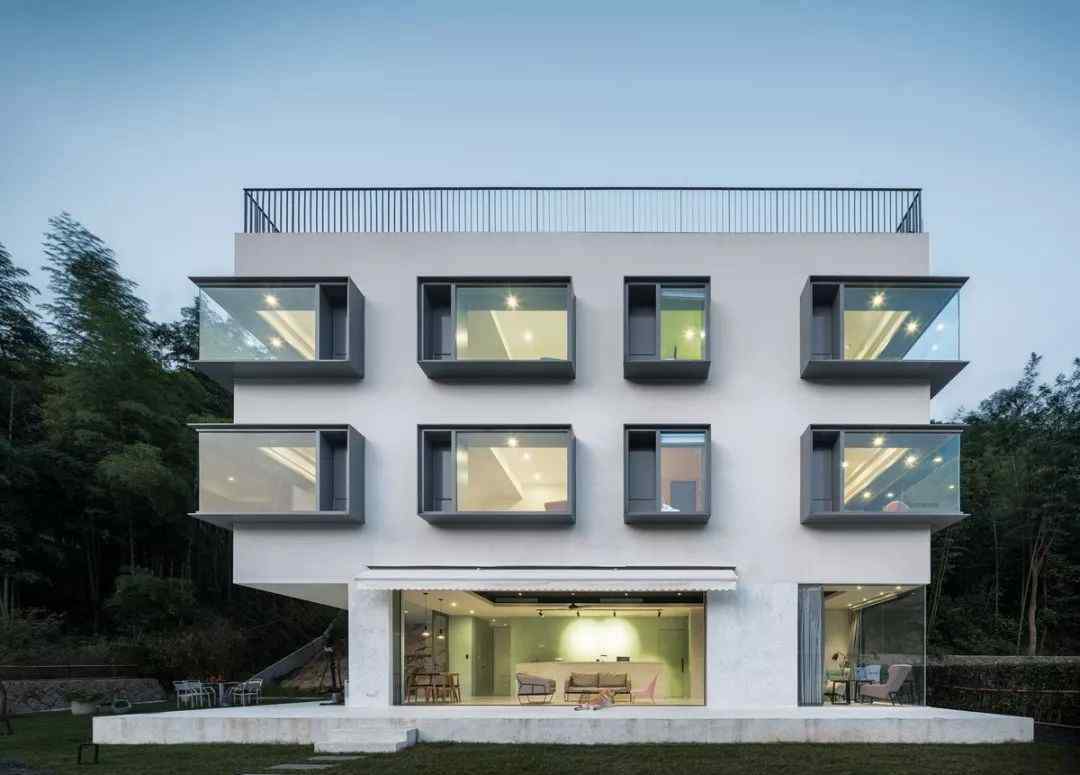
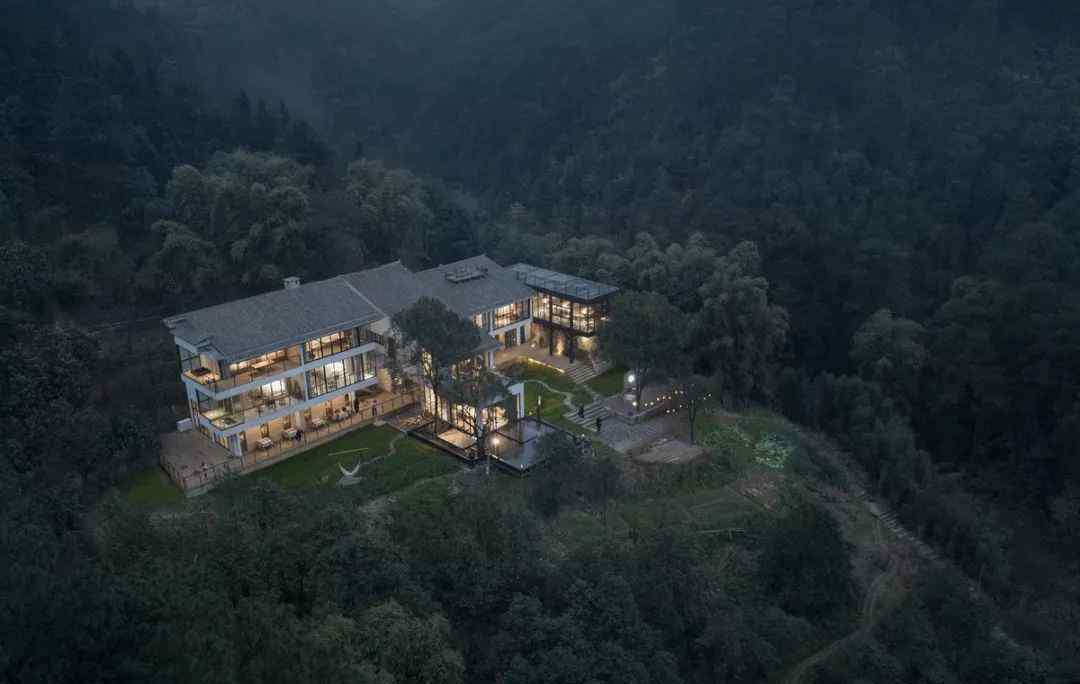
设计咨询 | 商务合作
微信:65858990 ;邮箱:65858990@qq.com
民宿设计秀,传递优秀案例,助力民宿设计
▼戳下方“民宿设计秀”,加入星球,下载更多最新民宿案例
1.《大乐之野 DAS Lab | 大乐之野-中卫精品民宿》援引自互联网,旨在传递更多网络信息知识,仅代表作者本人观点,与本网站无关,侵删请联系页脚下方联系方式。
2.《大乐之野 DAS Lab | 大乐之野-中卫精品民宿》仅供读者参考,本网站未对该内容进行证实,对其原创性、真实性、完整性、及时性不作任何保证。
3.文章转载时请保留本站内容来源地址,https://www.lu-xu.com/fangchan/438592.html
